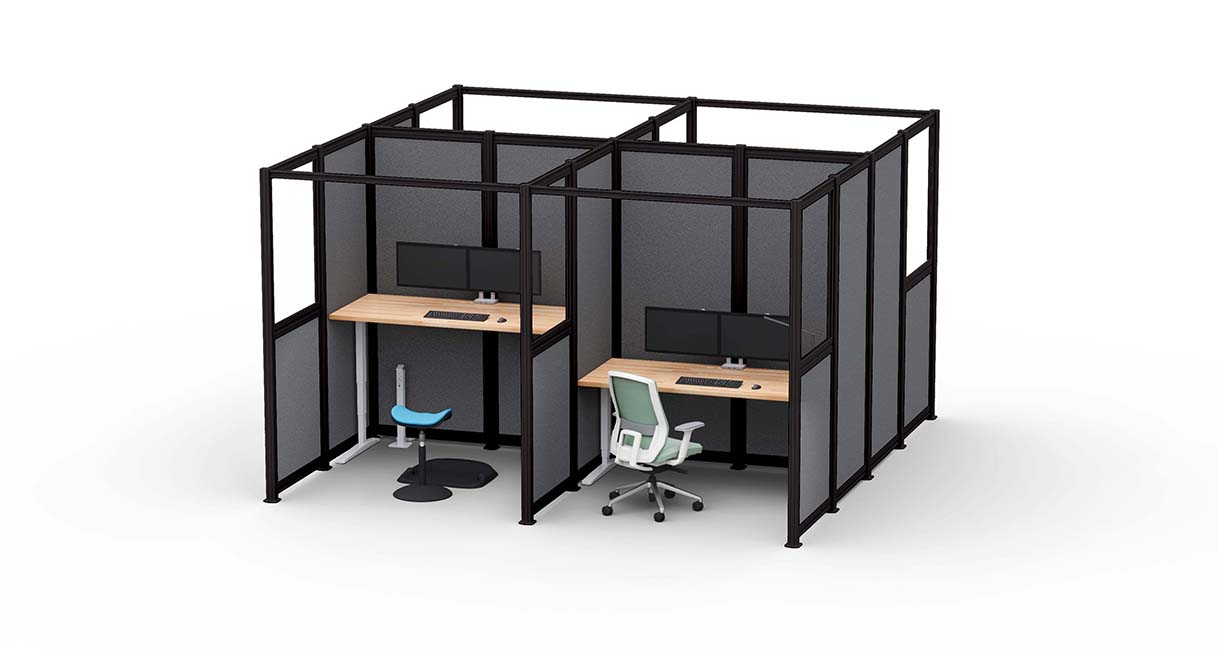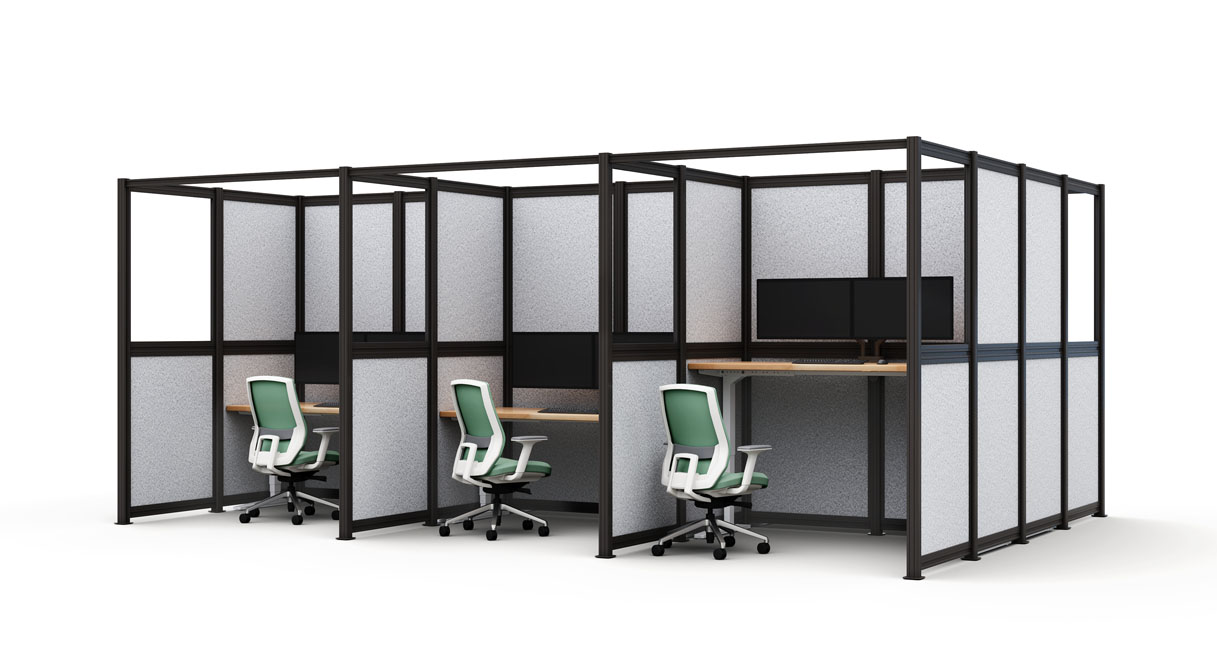Rock solid construction - heavy-duty extruded aluminum frame and specially designed connection points produce a structure that yields exceptional sturdiness
Quick, convenient, affordable - straightforward and thoughtful design enables quick and easy assembly without requiring costly construction crews, prolonged build outs, or building permits
Easy reconfiguration - the unique modularity of the UPLIFT Spaces Wall System frame and panel components deliver effortless configuration modifications as needs change so your work space can adapt as quickly as your business
Half-height or full-height walls - customize your UPLIFT Spaces Wall System configuration to suit your needs with 90" full-height walls, 47" half-height walls, or a combination of both
Dampen sound, enhance focus - 12mm thick acoustic PET wall panels and optional ceiling baffles absorb sound, reducing ambient noise and distractions. PET panels are available in full-height and half-height options. Panels and baffles are available in light and dark gray colors
Tempered glass panels - high quality, tempered glass panels provide sturdy, durable, and well-lit spaces with open lines of sight. Use dry-erase markers to convert the glass panels into markerboards. Glass panels are available in full-height and half-height options
Sliding door - a non-locking, sliding door with custom barn door style rail and roller system can be added to select configurations. The sliding door can be installed to effortlessly and quietly open to the left or right. The sliding door panel can be glass or PET
Accessories to customize your space - standard size slotted channels in the Wall System columns allow easy attachment of UPLIFT Desk accessories such as the 4-Outlet Mountable Surge Protector or 8-Outlet Mountable Surge Protector as well as whiteboards, small shelves, displays, and lights
15-year warranty - all UPLIFT Desk products include a 15-year warranty






