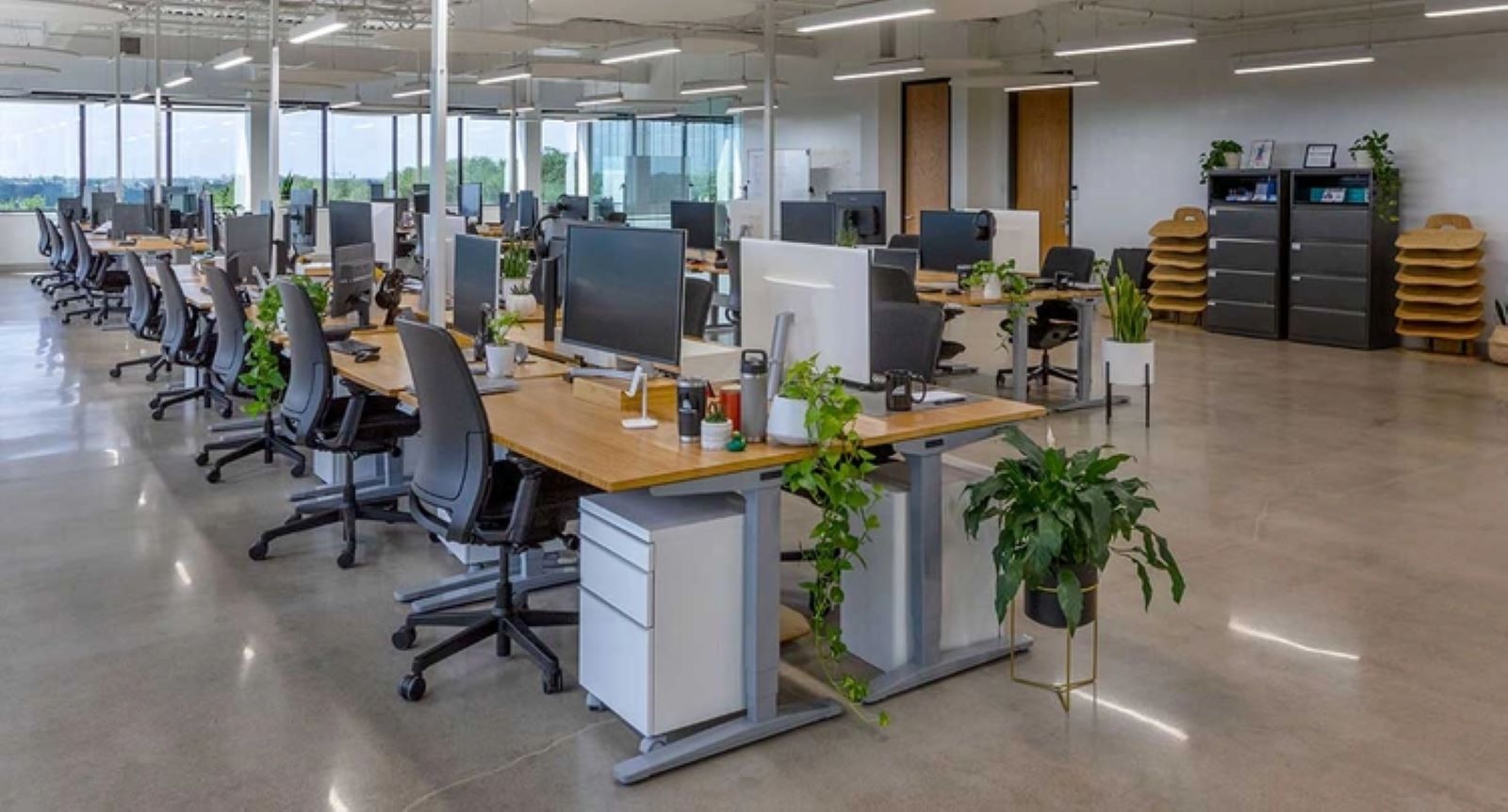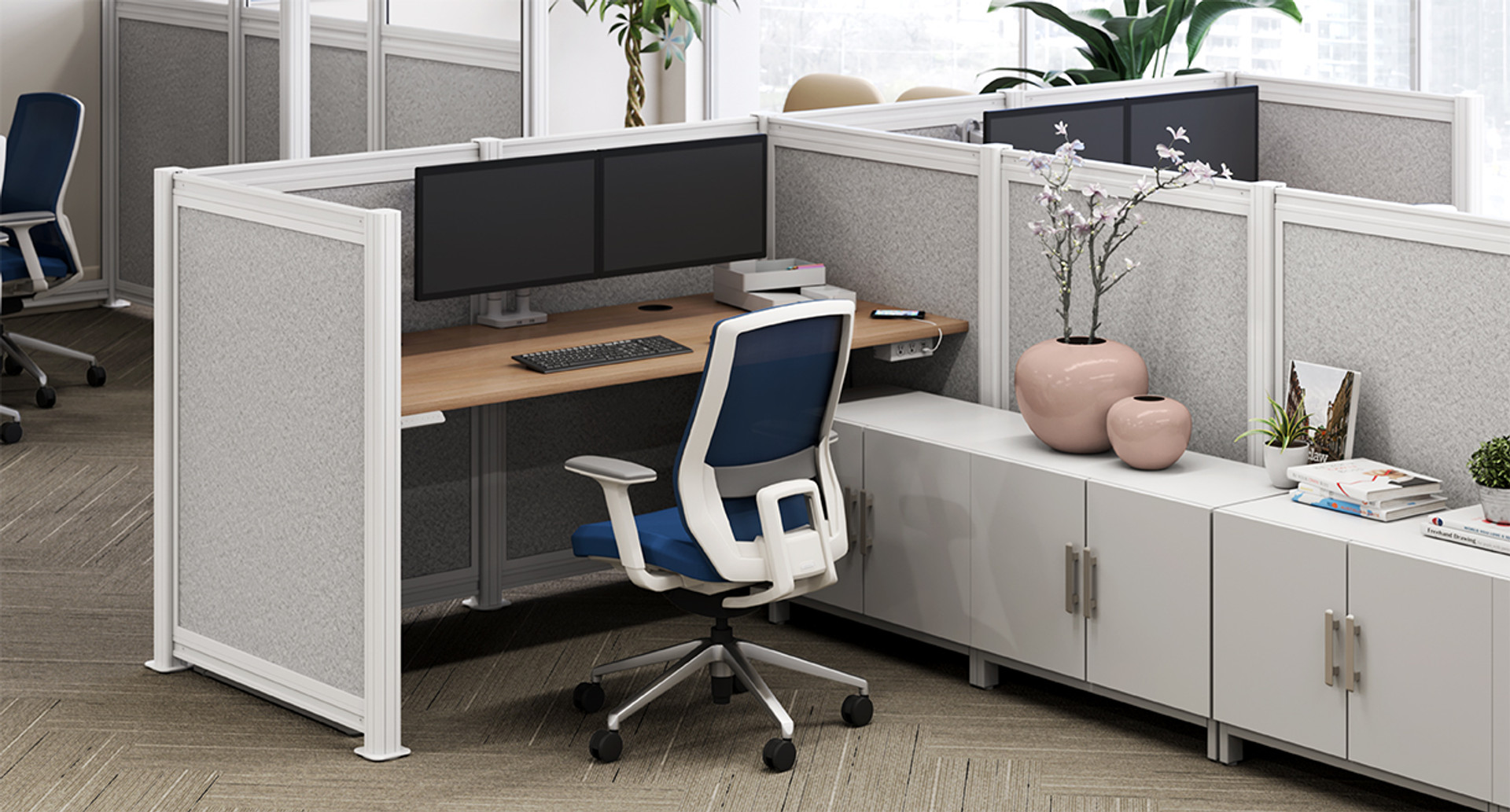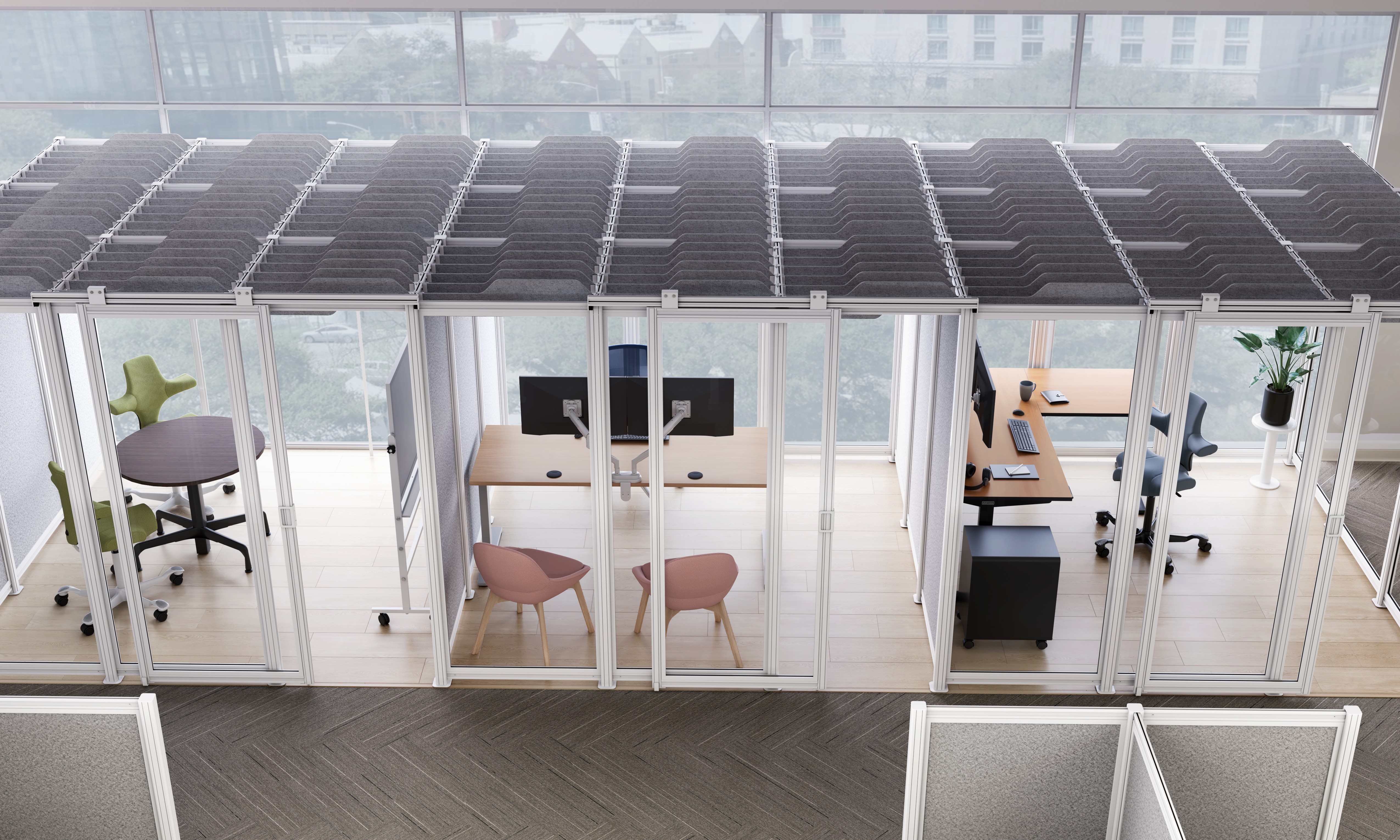
The ROI of Professional Space Planning: How Free Design Services Transform Workplace Efficiency
A well-designed office isn't just where work happens—it's a strategic asset driving business success. In today’s evolving-workplace, as companies embrace both in-person and hybrid models, thoughtful design directly impacts productivity, employee well-being, talent retention, and ultimately, your bottom line.
While many businesses recognize the importance of office design in theory, they often view professional space planning as an expense rather than an investment. This perspective overlooks the substantial returns that thoughtful design delivers.
The hidden costs of poorly planned corporate office spaces
Before exploring the benefits of professional planning by UPLIFT Desk, consider what poorly designed workspaces cost you:
Employee wellbeing impact
Physical discomfort from poor ergonomics in company office designs leads to diminished focus. Environmental factors like inadequate lighting, poor acoustics, and insufficient access to natural light affect cognitive function and emotional wellbeing. The cumulative effect is a workforce operating below its potential, creating both direct and indirect costs for employers.
Talent acquisition and retention challenges
In today's job market, office design quality has become a decisive factor for top talent when choosing employers. A poorly designed corporate workspace signals to prospective employees that their comfort and productivity aren't priorities. For existing staff, poor design in office environments contribute to disengagement and eventually, turnover—creating significant replacement and training costs for organizations.

The transformative value of professional space planning
Professional space planning goes far beyond aesthetics, delivering tangible business benefits that directly impact company performance. With services like UPLIFT's complimentary space planning, organizations gain access to expertise that transforms their workspaces into assets.
Optimized spatial efficiency
UPLIFT Desk space planners maximize every square foot without compromising comfort or functionality. Through thoughtful layout design and furniture selection, we can increase usable space while reducing unnecessary high-traffic areas. This optimization allows organizations to accommodate more employees within existing real estate footprints, potentially deferring or avoiding costly expansions or relocations.
For growing companies, this capability is particularly valuable. As teams scale and space demands increase, maximizing existing office layouts becomes a competitive advantage. UPLIFT Desk’s approach helps businesses remain agile—supporting growth without the disruption, expense, or downtime associated with moving to a larger facility.
Enhance workflow through strategic design
Modern work is increasingly collaborative, yet many offices are still built around outdated assumptions—rigid layouts, isolated departments, and one-size-fits-all workstations. These setups create friction rather than flow, making it harder for teams to connect, share ideas, and move projects forward.
Many organizations struggle with cross-team collaboration, especially in poorly designed workspaces. Professional space planning can address this by introducing intentional collision points and flexible project areas that naturally encourage interaction. These thoughtfully designed environments break down physical barriers while still offering quiet zones for focused work—striking the right balance between collaboration and concentration.
Holistic integration of technology in modern office design
In the modern workplace, technology isn’t just a utility—it’s the backbone. Effective office design includes anticipating how teams use tech rather than retrofitting it later, providing:
- Seamless access to power
- Clean cable management
- Meeting spaces equipped for hybrid collaboration
- Solutions like UPLIFT Power and Data Rail, that bring connections directly to workpoints
The UPLIFT approach: Comprehensive assessment that delivers results in corporate office design
What sets UPLIFT's complimentary design service apart is the depth of assessment before any design work begins:
Thorough discovery process
UPLIFT's sales professionals conduct comprehensive assessments to understand workflow patterns, industry-specific needs, and broader organizational goals. By understanding how your teams actually work—not just how they might be assumed to work—UPLIFT's space planners can design spaces that genuinely enhance productivity.
"At UPLIFT, we believe exceptional office design should be accessible to every client. Our in-house team provides thoughtful, expert-driven layouts as a complimentary service—bringing clarity, efficiency, and elevated design insight to every workspace we touch."
Jacquelyn Lauderdale, Workplace Design Manager
Expert-driven office design
UPLIFT's certified space planners create tailored office designs using advanced software comparable to tools used by leading design firms. This technology enables the exploration of multiple business office layout scenarios, ensuring that the final recommendation truly represents the optimal solution for your specific company needs.
The resulting designs integrate ergonomic principles, corporate aesthetics, and technical infrastructure requirements. Unlike cookie-cutter approaches to workplace environments, these custom office solutions reflect your organization's unique culture and work patterns, ensuring that your workspace becomes an authentic expression of your company's identity and values.
Professional ergonomic review
What truly distinguishes UPLIFT's approach to office workplace design is the additional review by our in-house Certified Professional Ergonomist. This step ensures that your office environment not only looks attractive and accommodates required functions but also supports employee wellbeing through proper ergonomic workplace design.
This attention to ergonomic detail in office design delivers significant long-term value by reducing the risk of workplace injuries and supporting sustained productivity. While the aesthetics of a company workspace make an immediate impression, it's the ergonomic quality of the office that determines whether employees can remain comfortable and productive throughout their workday.

Quantifiable returns: The business case for office design
The value of professional office planning delivers measurable returns that justify the investment many times over. While UPLIFT's office planning services are complimentary, the business impact they generate for your company workspace is substantial.
Real estate optimization
Strategic design delivers greater space efficiency compared to conventional approaches to space planning. Moreover, with the growth in hybrid work models, UPLIFT planners can help organizations reassess their real estate needs, potentially identifying opportunities for efficient design without compromising functionality or employee experience.
Productivity enhancement
Well designed office spaces will drive meaningful improvements across an organization. Our complimentary planning services create environments where work flows naturally and efficiently, supporting your team's peak performance. We eliminate costly productivity barriers by focusing on workplace fundamentals that make a measurable difference in how work gets done:
- Reducing time wasted navigating inefficient layouts
- Decreasing interruptions through appropriate acoustic management in the workplace
- Creating spaces for lounge areas with modular furniture
- Enhancing focus through office environments designed to support various work modes
- Storage systems for creating versatile, highly functional spaces
The cumulative effect of these improvements can substantially impact an organization's operational effectiveness and bottom line results over time, making space planning a worthwhile investment.
Talent advantages
Companies with thoughtfully designed spaces often experience improved employee retention compared to those with poorly planned environments. Reduced turnover delivers financial benefits beyond the obvious recruitment savings, including preserved institutional knowledge and team cohesion. Additionally, organizations with well-designed spaces create competitive advantages in talent acquisition, as workplace quality increasingly factors into candidates' employment decisions.
Eliminating implementation challenges
UPLIFT's complimentary office design service eliminates common implementation challenges that plague redesign projects. By addressing critical considerations upfront, the process prevents costly revisions and delays during the design process.
Technical foresight
Inexperienced office space planners often fail to adequately address technical requirements like power distribution and data connectivity. These oversights typically emerge during implementation, leading to changed orders, timeline extensions, and budget overruns.
UPLIFT's comprehensive process incorporates technical requirements from the beginning, ensuring that workplace designs aren't just visually appealing but also practically implementable. This foresight prevents the all-too-common scenario of beautiful commercial office designs that prove unworkable in actual construction.
Stakeholder alignment
Another common challenge is misalignment among stakeholders with different priorities. The thorough assessment process identifies these diverse priorities early, incorporating them into designs that balance competing considerations. The resulting 3D visualizations and 2D floorplans enable stakeholders to experience proposed solutions before implementation, facilitating alignment and preventing late-stage design changes.
Streamlined furniture specification
With numerous solutions for commercial spaces, organizations without expert guidance frequently make selections that look appropriate but prove problematic in practice—whether due to unexpected ergonomic issues, maintenance challenges, or integration difficulties with other elements in the office environment.
UPLIFT's integrated approach to corporate office design ensures that furniture specifications align with both design intent and practical considerations for the workplace. This expertise prevents the costly scenario of office furniture that needs replacement shortly after installation due to unforeseen functional issues in the company space.

Beyond Efficiency: Creating office environments that reflect organizational values
While the quantifiable returns are compelling, perhaps the most valuable benefit is more intangible: the ability to create spaces that authentically reflect organizational values and culture.
In an era where employees seek meaning and connection in their work, the physical business environment serves as a powerful communicator of what an organization truly prioritizes. A thoughtfully designed workplace demonstrates commitment to employee wellbeing, sustainability, inclusivity, and innovation in ways that mission statements alone cannot.
This alignment between physical environment and organizational values strengthens cultural cohesion, enhances brand authenticity, and supports employee engagement in the office setting. UPLIFT Desk space planning converts standard workspaces into powerful organizational assets through smart, intentional office design.
Transform your workspace into a strategic asset with UPLIFT Desk
We at UPLIFT Desk eliminate the financial barriers to professional office design by offering complimentary planning services that deliver measurable returns. Organizations of any size can now create environments that boost productivity, enhance wellbeing, and embody their values.
The message is clear: thoughtful office design isn't an expense—it's a competitive advantage. Our expertise is accessible whether you're building from scratch, renovating, or optimizing your current layout.
The results extend far beyond aesthetics, creating workspaces where both people and businesses thrive.
Work better. Live healthier.