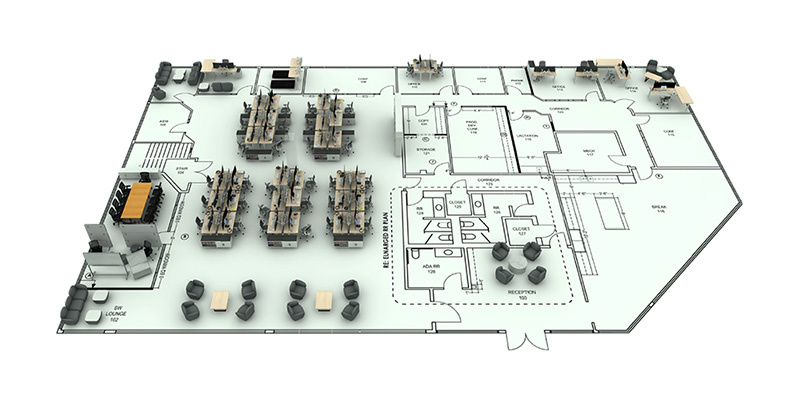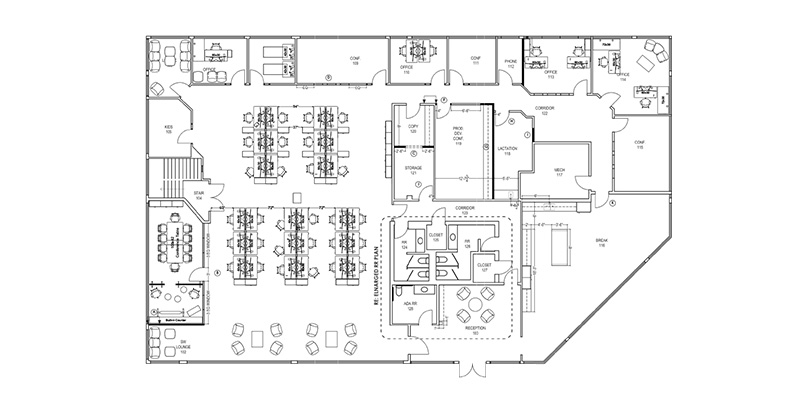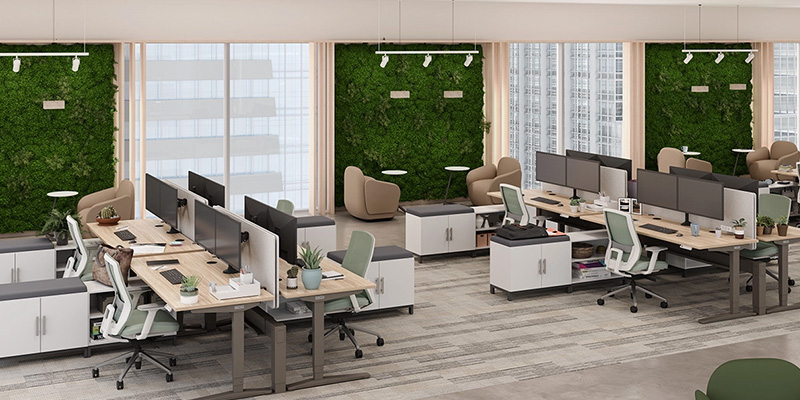
The Complete Office Space Planning Guide: From Corporate Offices to Small Business Floor Plans
What is office space planning? Office space planning is the strategic process of designing and organizing physical work environments to maximize productivity, efficiency, and employee well-being while minimizing costs. At UPLIFT Desk, we provide free professional office space planning services for orders of 4+ desks, helping SMBs and enterprises optimize their workspace without typical consulting fees.
Key takeaway: Strategic office space planning directly impacts productivity, operational costs, and employee satisfaction by creating environments that support natural workflows and eliminate common workplace inefficiencies.
Why office space planning matters for business success
Office space planning impacts every aspect of business operations. Poor office space management reduces productivity through inefficient layouts, increases employee turnover due to uncomfortable working conditions, and wastes money through suboptimal space utilization. Research from Texas A&M University reveals that poor environmental conditions in the workplace can reduce employee productivity by up to 10%¹, while enhanced indoor air quality can increase cognitive function by 61 to 101% depending on the level of enhancement¹.
The modern workplace demands thoughtful design that balances collaboration needs with focused work requirements. According to the International WELL Building Institute, the U.S. loses more than 175 million workdays and $150 billion every year from sickness-related absenteeism¹, much of which stems from poor workplace environments.
Well-executed workspace planning delivers tangible benefits across multiple areas of business performance. Productivity improvements come from eliminating workflow bottlenecks and reducing distractions through strategic layout design. Cost optimization maximizes value from every square foot of real estate investment while employee satisfaction increases through comfortable, functional work environments that support daily tasks.
Employee retention improves dramatically when workers feel their physical environment supports their success. Companies with well-planned offices report significantly lower turnover rates and higher job satisfaction scores. A JLL survey found that 71% of workers want office spaces that promote health and well-being, yet only 21% report their employer provides acceptable health solutions in their work environment¹. Collaboration becomes more natural when spaces are designed to facilitate both planned meetings and spontaneous interactions while still providing quiet zones for concentrated work.
Whether you're designing an office space from scratch or optimizing existing corporate office space, strategic planning is essential for business growth and employee satisfaction.
Common space planning mistakes
Understanding what not to do is equally important as knowing best practices. These common mistakes can derail productivity and waste significant resources, often requiring expensive corrections within the first two years.
Generic layouts without employee input represent one of the costliest mistakes in office planning. Organizations that ignore employee workflows and preferences typically face major redesign expenses and significant productivity losses. The solution involves conducting employee surveys and workflow analysis before making any design decisions.
Ignoring acoustic design creates ongoing productivity challenges that compound over time. Background noise and poor sound management cause widespread concentration problems, leading to substantial productivity losses across teams. Proper acoustic planning with sound-absorbing materials and strategic layout design prevents these expensive ongoing issues.
Fixed, non-adaptable designs result in dramatically higher renovation costs as business needs evolve. Rigid layouts that cannot accommodate growth or changing work styles require expensive redesign overhauls. Choosing modular furniture systems and flexible layouts that adapt to changing requirements prevents these costly renovations.
Poor technology integration causes daily frustrations that accumulate into significant time losses for every employee. Technology integration failures create meeting delays and productivity obstacles that persist until properly addressed. Planning technology infrastructure early, including adequate power outlets, Wi-Fi coverage, and cable management, eliminates these ongoing efficiency drains.
Inadequate storage planning creates persistent organizational challenges that reduce productivity through time spent searching for materials and supplies. Poor storage solutions become more problematic as businesses grow and accumulate more resources. Implementing comprehensive storage solutions that scale with business needs maintains organization long-term.

8 essential steps for effective office space planning
This office space planning guide provides proven strategies that successful businesses use to create productive work environments. From small business office floor plans to large corporate office space planning projects, these steps ensure optimal results across any organization size or industry.
Step 1: Comprehensive space assessment and analysis
Before designing office space, conduct thorough analysis of current conditions. Office space optimization begins with understanding existing utilization patterns, workflows, and challenges that impact daily operations.
Essential assessment elements:
- Current headcount, and realistic growth projections over the next 3-5 years
- Department-specific space requirements based on work styles and collaboration needs
- Meeting room utilization patterns
- Storage needs
- Technology infrastructure capacity for current and future requirements
- Employee feedback on workflow challenges and space limitations
Document peak usage times and identify consistently underutilized areas. This data foundation drives all subsequent planning decisions and helps prioritize space allocation for maximum efficiency.
Step 2: Define clear space planning objectives
Effective space planning for office environments requires specific, measurable goals that align with business strategy. Whether you're planning office space for 10 or 1,000 employees, establishing clear objectives ensures design decisions support broader organizational goals.
Productivity objectives should focus on reducing distractions, improving focus areas, and optimizing collaboration zones based on actual work patterns. Cultural goals ensure the physical environment supports company values while operational targets include minimizing real estate costs and improving space utilization rates. Growth planning accommodates expansion scenarios without requiring major renovations.
Step 3: Strategic office layout design
Office layout planning transforms strategy into actionable design. How to design an office space effectively requires balancing workflow efficiency, collaboration needs, and individual work preferences while maintaining flexibility for future changes.
Zone-based planning creates distinct areas for focused work, collaboration, meetings, and relaxation. Traffic flow optimization positions high-traffic areas to minimize disruption to quiet work zones. Flexibility integration ensures spaces can evolve with changing business needs through modular furniture systems and moveable walls.
Strategic layout decisions significantly impact communication patterns. Research from Sheffield Hallam University found that open plan layouts encourage communication three times more often than private offices, with conversations averaging three minutes compared to nine minutes in private offices². However, the study also revealed that workers in open layouts experience longer periods without communication, enabling concentrated work when needed².
Proximity planning follows the 30-meter rule², where workers are most likely to interact with colleagues within 30 meters, with communication declining rapidly beyond this distance². Strategic placement of teams and individuals within this proximity zone enhances natural collaboration while maintaining workflow efficiency.
Biophilic design elements that integrate natural components like plants, natural light, and organic materials create measurable wellness benefits. Research by Yale Professor Stephen Kellert found that workers in biophilic environments had consistently better stress recovery responses, with participants recovering from elevated heart rate and blood pressure almost immediately after exposure to natural elements¹.
Color psychology plays a crucial role in workspace creativity. Studies show that calming colors like green and blue provide relaxing experiences valuable for creativity and concentration, while vibrant colors such as yellow, pink, red, and orange serve as sources of inspiration and energy². Strategic color application throughout different zones can support various work activities and mental states.
Explore our Acoustic solutions and color options for a vibrant workspace.
Step 4: Strategic furniture selection and positioning
Strategic office planning and design balances functionality with aesthetics while ensuring every furniture piece serves specific operational needs. Desk configurations should support both individual work and team collaboration, while meeting room setups encourage participation and productivity. Storage solutions must maintain organization and accommodate growth, and ergonomic seating supports employee health and comfort.
Step 5: Technology infrastructure optimization
Modern workspace planning seamlessly integrates technology into physical environments. Commercial space planning requires careful consideration of power, data, and lighting infrastructure that supports current operations while anticipating future technology needs.
Essential technology elements:
- Adequate power distribution with outlets and USB charging stations strategically placed throughout the workspace
- Comprehensive Wi-Fi coverage ensuring reliable connectivity across all work areas
- Advanced video conferencing capabilities integrated seamlessly into meeting spaces
- Optimal lighting design that reduces eye strain while supporting diverse work activities
- Professional cable management systems that maintain clean, organized workspace aesthetics
Learn more about our Power and Data solutions.
Step 6: Future-proofing and scalability planning
Planning office spaces for long-term success requires built-in adaptability and scalability. Modular furniture systems enable easy reconfiguration while multi-purpose meeting spaces serve various functions. Scalable technology infrastructure supports growth without requiring major renovations.
Movement encourages creativity and innovation. Sheffield Hallam University research demonstrates that workers who moved during creative tasks were substantially more creative than those who remained seated, with ideas being more free-flowing and novel². Workspace design should encourage natural movement between different zones and activity areas to stimulate creative thinking.
Step 7: Design testing and refinement
Professional office space planning services include comprehensive design testing phases. Digital mockups and 3D visualizations help stakeholders understand proposed designs while pilot testing reveals workflow challenges before full implementation.
Step 8: Implementation and performance monitoring
Transform office planning strategy into measurable results through phased implementation that minimizes business disruption.
Implementation best practices:
- Phased rollout approach that minimizes business disruption during transition periods
- Clear communication strategies ensuring all stakeholders understand changes and timelines
- Comprehensive training programs covering new systems, layouts, and workflow patterns
- Structured feedback collection mechanisms for ongoing optimization and refinement
- Regular performance reviews with strategic adjustments as business needs evolve

Professional office space planning services vs. DIY solutions
When to choose professional office space planning services becomes clear when considering project complexity, available internal expertise, and timeline constraints. Complex layouts, multi-location projects, tight timelines, or lack of internal expertise typically warrant professional assistance. Organizations that invest in strategic planning before furniture purchases typically achieve significant cost reductions and avoid expensive post-installation modifications.
DIY approaches offer benefits including cost control, utilization of internal knowledge about workflows and culture, and flexibility for gradual implementation. Internal teams understand company culture and daily operations in ways that external consultants must learn through research and observation.
Professional service advantages include expert knowledge accumulated across multiple projects and industries, proven methodologies that avoid common pitfalls, faster implementation through experienced project management, and comprehensive solutions that address technical requirements beyond furniture placement.
Our office space planning services include free consultations for orders of 4+ desks, providing professional expertise without typical consulting fees. This approach enables growing businesses to access professional-grade planning while maintaining budget control and ensuring optimal results.
See how businesses transformed their offices with UPLIFT Desk.
Office space planning by business type
Small business office floor plans
Small business office floor plans require maximum efficiency from limited space and budget constraints. Multi-functional furniture serves multiple purposes, vertical storage solutions maximize floor space, and open layouts create spacious feelings while maintaining privacy. Flexible meeting areas accommodate various group sizes while cost-effective solutions deliver professional appearance.
Understanding different work styles optimizes small space design. Research identifies four types of knowledge workers²:
- Anchors who work primarily at dedicated desks and serve as information hubs
- Connectors who split time between desk work and office collaboration, spanning departments
- Gatherers who bring external knowledge back to process in the office setting
- Navigators who work remotely but need occasional office integration and collaboration
Small businesses can design flexible spaces that accommodate these different working patterns without requiring dedicated areas for each type.
Corporate office space planning
Corporate office space planning involves complex considerations including departmental workflows, executive requirements, client areas, and large-scale collaboration zones. Executive offices balance privacy with accessibility, department-specific workspaces vary based on work patterns, and client-facing areas create positive first impressions that impact business relationships.
Large-scale corporate environments benefit from applying the 30-meter communication rule² when positioning departments and teams. Strategic placement within this proximity zone enhances natural collaboration while maintaining workflow efficiency across different business functions.
Coworking space planning
Coworking space planning accommodates diverse work styles and varying occupancy levels within shared environments. Success requires variety in workspace options, flexible booking systems, community areas that encourage networking, professional amenities, and scalable infrastructure supporting membership growth.
Measuring office space planning ROI
Strategic office space planning delivers tangible returns through improved workflows, optimized costs, and enhanced workplace experience. Healthy building solutions demonstrate measurable financial benefits, with potential productivity gains of up to $200 billion annually through strategic workplace design that reduces sick building syndrome symptoms for office workers¹.
Companies that prioritize professional space planning typically see meaningful improvements including productivity gains from reduced workflow interruptions, space efficiency through better utilization, employee satisfaction improvements, retention enhancements, cost optimization, and collaboration improvements that drive innovation and problem-solving. Buildings with health-conscious design features consistently command higher rents, with research showing premium increases of 4.4 to 7.7% per square foot compared to standard office environments¹.
Learn more about The ROI of Professional Space Planning.
Professional office space planning services from UPLIFT Desk
Ready to optimize your workspace? UPLIFT Desk offers free professional office space planning services for orders of 4+ desks. Our experienced team assesses current space, understands your specific objectives, and creates customized plans that maximize productivity within your budget constraints.
Our comprehensive free service includes:
- Complete space assessment and utilization analysis to understand current challenges and opportunities
- Custom floor plan design and layout optimization tailored to your specific operational needs
- Strategic furniture selection and positioning recommendations that balance functionality with aesthetics
- Technology and infrastructure planning guidance to support current and future requirements
- Detailed implementation timeline with regular progress updates and milestone tracking
- Ongoing consultation and adjustment recommendations to ensure continued workspace optimization
Contact UPLIFT Desk today to schedule your free consultation and discover how strategic office space planning transforms workplace productivity and employee satisfaction while supporting your business growth objectives.
Summary
Effective office space planning combines strategic assessment, thoughtful design, and professional implementation to create workspaces that drive business success. Whether you need small business office floor plans or comprehensive corporate office space planning, the investment in professional planning delivers measurable returns through improved productivity, reduced costs, and enhanced employee satisfaction. Strategic planning before furniture investment prevents costly mistakes while ensuring your workspace supports both current operations and future growth.
Learn more about UPLIFT for Teams and our workspace solutions for businesses.
References
¹ Texas A&M University Real Estate Research Center. "Workplace Wellness: How Healthy Work Environments Can Benefit Tenants and Brokers." 2024.
² Sheffield Hallam University. "Enhancing Creativity Through Workspace Design." 2018.
Work better. Live healthier.