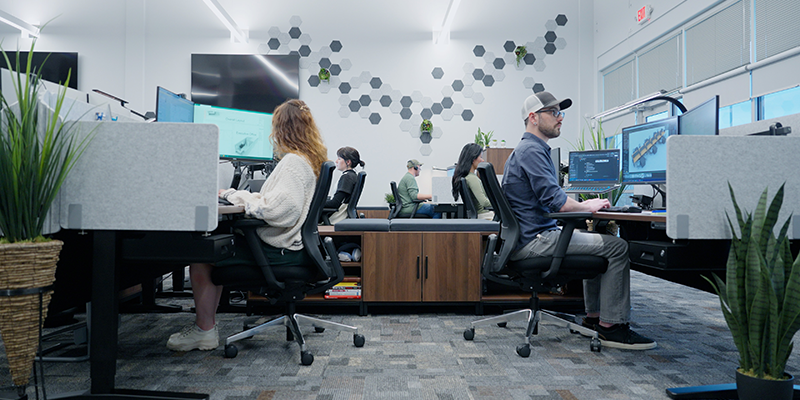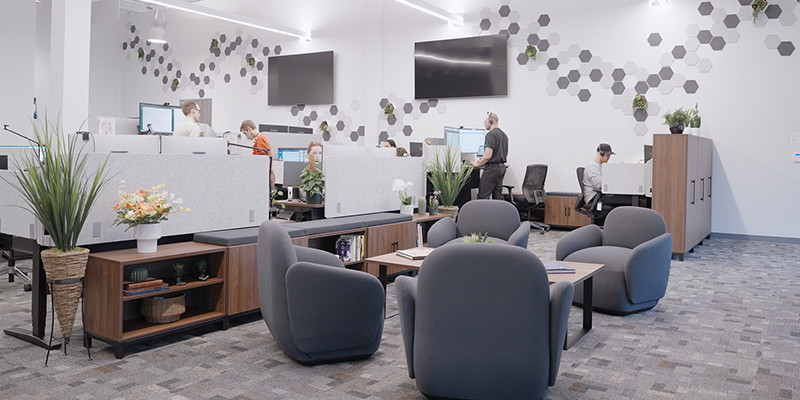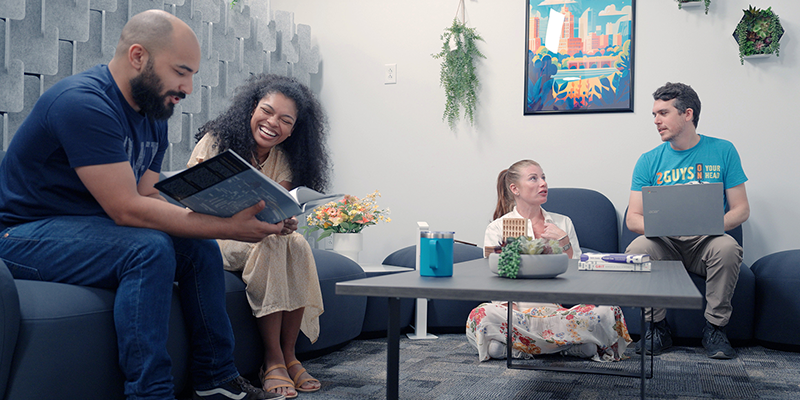
How UPLIFT Desk created strategic team neighborhoods for optimal performance
When we at UPLIFT Desk outgrew our previous workspace, the company faced a common challenge: how to optimize a new workspace for teams with competing acoustic and workflow needs. Rather than accepting a generic open office layout, we treated our own office as a comprehensive case study in strategic workspace design. This study details the specific solutions, product selections, and design methodology that transformed competing team demands into a competitive advantage.
The resulting workspace demonstrates how research-backed design, strategic acoustic treatments, and purposeful product selection can create an environment where different teams thrive simultaneously. More importantly, it showcases a replicable methodology that UPLIFT Desk now uses to help customers navigate similar multi-team workspace challenges.
Design philosophy: The neighborhood approach
The core challenge was creating distinct work environments for teams with fundamentally different needs while maintaining the collaborative culture that drives company success.
Team requirements analysis:
- Sales and customer service teams required quiet spaces for continuous client and support calls.
- Design teams needed open, collaborative areas that encouraged creative sessions and design reviews.
- Management and training staff required central positioning with visibility across all teams while maintaining private meeting capabilities.
Each team also had distinct technology, storage, and acoustic requirements that a generic layout couldn't address. The neighborhood approach allocated specific zones to each team while positioning them strategically to support collaboration. Rather than simply separating teams, the design created intentional adjacencies that facilitated natural work patterns and provided each group with optimized work environments.

West Neighborhood: Customer service
The challenge: Customer service required focused environments for continuous support calls while maintaining team coordination and keeping supervisors close.
Space planning: The west neighborhood accommodated multiple pods, each containing six customer service representatives in carefully planned arrangements that balanced individual focus with team accessibility.
Desk configuration: Each representative received a 60"x30" walnut laminate desk arranged in 6-person pods. Our initial plan was to implement 72"x30" desks to maximize individual workspace, but space constraints required the more compact configuration. The walnut laminate provided aesthetic warmth that complemented the overall design strategy. Each desk was paired with our Envoke ergonomic chair.
Acoustic strategy: Tall acoustic panels created sound separation between individual desks, allowing representatives to conduct support calls without disrupting nearby colleagues. The panel height and placement were calculated to provide confidentiality while maintaining visual connection for team coordination.
Technology infrastructure: Power and data rails connected the pods at optimal speeds, ensuring reliable connectivity for customer support systems. Each desk supported dual monitor setups, providing representatives with adequate screen real estate for daily work demands.
Organization solutions: CPU holders positioned desktop computers underneath desks, maximizing workspace surface area while maintaining easy access for IT support and maintenance.
Explore this workstation setup
East Neighborhood: Sales
The challenge: Sales representatives required maximum workspace and premium acoustic treatments for confidential client conversations.
Desk configuration: Each sales representative received an Envoke ergonomic chair and 80"x24" walnut laminate desk, providing maximum workspace for various desk accessories, documents, and technology setups.
Acoustic strategy: The sales zone featured the most intensive acoustic strategy in the office. Wrap-around acoustic panels surround all sides of each desk, creating individual quiet zones for confidential client calls. The adjacent wall includes acoustic hexes arranged in a natural honeycomb pattern, with live plants interspersed to create visual depth and acoustic dampening.
Technology infrastructure: Much like our west neighborhood, each workstation received the same power solutions and is equipped to handle dual monitors, giving team members the screen space needed to manage their daily tasks efficiently.
Storage integration: MoPac cabinets in matching walnut were positioned along the walls, providing secure storage for office materials and maintaining design continuity throughout the space.
Explore this workstation setup
Central Neighborhoods: Management and design
The challenge: Managers, trainers, and designers required central positioning with team visibility, while maintaining private meeting capabilities and creative collaboration spaces.
Space planning: Neighborhoods for four-person groups were positioned in the office center, providing natural sight lines to all team areas while creating distinct collaborative zones.
Integrated Desk Design: Each neighborhood featured 80"x24" desks with walnut laminate tops and wrap-around acoustic panels, providing individual focus capabilities within collaborative team settings. Including our most popular seating, the Envoke ergonomic chair
Storage integration: MoPac cabinets connected the desk arrangements, serving triple purposes as storage solutions, workspace dividers, and informal seating for visitors during conversations and training sessions. This integration maximized space efficiency while supporting the varied activities these roles required.
Explore this workstation setup
Meeting and collaboration zones
Weekly team huddles: The back office area featured Dillo seating arranged around a Mayes coffee table, creating an informal but purposeful space for weekly team meetings and larger group discussions.
Small meetings:The front office area includes a small coffee table with four Dillo seats, serving as both a client greeting area and intimate meeting space for smaller discussions.
Private communication: A OnePod positioned at the front entrance provides a confidential space for private calls, interviews, and sensitive conversations that required complete acoustic separation.
Acoustic strategy: A Bonnell puzzle wall in the back area created acoustic separation between meeting zones and individual work areas, preventing meeting discussions from disrupting focused work while maintaining visual connection across the office.
Dillo lounge | Mayes coffee table | Bonnell Acoustic Puzzle Wall

Comprehensive acoustic strategy
Ceiling Treatment: The office's large, open metal ceilings required specialized treatment to prevent sound reflection and acoustic degradation. Hanging acoustic panels were strategically positioned to absorb sound waves and prevent echo effects that would compromise the neighborhood-based acoustic strategy.
Integrated approach: Rather than treating acoustics as an afterthought, the design integrated acoustic solutions into every element, from desk configurations to wall treatments to ceiling installations. Hanging ceiling panels and full carpeting were installed before the desks to soften the echoes in the room. Acoustic panels were then added to the walls and directly on the desks to give each person sound dampening. This comprehensive approach ensured that acoustic performance supported the aesthetic and functional goals.
Discover all acoustic solutions
Results and business impact
Productivity improvements: The neighborhood approach delivered productivity gains across all teams. Workplace interruptions decreased as acoustic treatments and strategic positioning reduced cross-team distractions. Sales provided updates regularly as we tested the new configuration, relaying they felt more focused during the workday due to improved acoustic privacy and optimized workspace layouts. Design reported collaborative work within their neighborhood facilitated more efficient creative sessions and design reviews.
Employee satisfaction: Post-implementation feedback revealed significant satisfaction improvements. All team members reported improved work comfort communicating that the new layout better supported their daily tasks. Most significantly, employees found the optimized environment supported their productivity and enabled them to perform at a higher level.
Competitive advantage: The strategic integration of acoustic zoning and team-based neighborhoods created a workspace that naturally supports focus, collaboration, and well-being. By aligning the environment with how teams actually work, the company unlocked measurable gains in productivity and morale. This design-first approach gives the organization an edge in attracting and retaining top talent, while maximizing the performance of cross-functional teams.
Conclusion
The Austin office transformation demonstrates that workspace challenges are opportunities for competitive differentiation when approached systematically. By treating acoustic management, space planning, and team workflow optimization as integrated challenges rather than separate problems, organizations can create environments that enhance rather than hinder team performance. The methodology developed through this project provides a framework for organizations facing similar multi-team workspace challenges. Most importantly, it proves that the most credible workspace solutions come from companies that have successfully navigated these challenges themselves, creating authentic expertise that translates into better customer outcomes.
Learn how UPLIFT Desk can help your organization optimize its workspace with expert space planning and ergonomic solutions.
Work better. Live healthier.